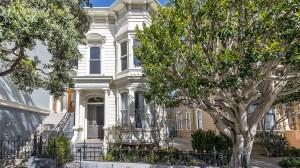If you’re a fan of Italian Victorian houses, a new listing in San Francisco’s historic Liberty Hill neighborhood—once home to billionaire Mark Zuckerberg—could be for you.
Built in 1880, the residence at 76 Liberty Street is the home of Third Eye Blind frontman Stephan Jenkins, who purchased it in 2013 for $2.35 million. The rocker is now offering up his Gilded Age pad for $3.6 million. The price tag affords you access to 2,300 square feet of living space. And the eclectic interiors behind the highly detailed facade just might have you questioning, “How’s It Going To Be” with a signing pen in hand. The house spans two floors with four bedrooms and two and a half baths.
The Victorian home is fronted by a small, gated garden.
Open Homes Photography
Attention to detail starts outside the home, where golden fleur-de-lis accent the wrought iron fencing and a graphic black-and-white tile design greets you at the entrance, alongside a door knob display that features a Gothic Revival-like engraving. The narrow foyer welcomes you into the home with dark, wood-polished floors that balance out its gray-and-white color scheme.
To the right, there’s a double parlor. A bay window fills the front room with natural light, while a fireplace adds ambiance to the rear parlor, a rocker’s paradise with suede-like charcoal gray-painted walls and contrasting wood accents. Jenkins outfitted the room with a funky fuzzy sofa and a collection of eye-catching contemporary artworks, but, of course, you get to factor in your own flavor.
Stepping into the sleek Bulthaup-brand kitchen, complete with Gagganeau appliances, feels like a breath of fresh air. Its open floor plan also includes an integrated Sub-Zero fridge, as well as dishwasher drawers, a built-in espresso machine, and an induction cooker. A spacious viewing deck sits just beyond the kitchen’s cozy lounge area, ideal for enjoying morning coffee bathed in the warmth of the sun, or, this being San Francisco, the cool embrace of fog. Alternatively, you could take your tea in the dining room, which features aged, sepia-toned walls and an antique chandelier hanging from a silvery pressed-tin ceiling.

The modern kitchen flows out to a viewing deck.
Open Homes Photography
The primary bedroom offers a long wall of bespoke walnut built-ins for clothing, as well as direct access to a private balcony, while the bathroom mixes the old and the new with gold-toned fixtures, a two-sink marble vanity, and a single-cut marble shower space. Opaque glass in the oversized eight-pane sash windows provides privacy. The other three bedrooms, one with a fireplace, share an up-to-date vintage-style bath with a clawfoot tub.
There is a basement with laundry (there are also laundry hookups in a closet on the top floor) and an undeveloped attic space for storage or future living space. There’s a jacuzzi and a sauna in the backyard, along with parking for three cars along the side of the house, where there’s an EV charger and an e-bike charging station.
To stake your claim on Liberty Hill, contact Daria Saraf of Sotheby’s International Realty who holds the listing.
Click here for more images of the property.




